Smart Shower Layouts for Limited Bathroom Space
Corner showers utilize two walls to create a compact and efficient space. They often feature sliding or hinged doors to save room, making them ideal for small bathrooms. These layouts can be customized with glass enclosures or tiled finishes to match any decor.
Walk-in showers offer a sleek, barrier-free option that enhances accessibility and visual space. They typically include a single glass panel or open entrance, which helps to make the bathroom appear larger and more open.
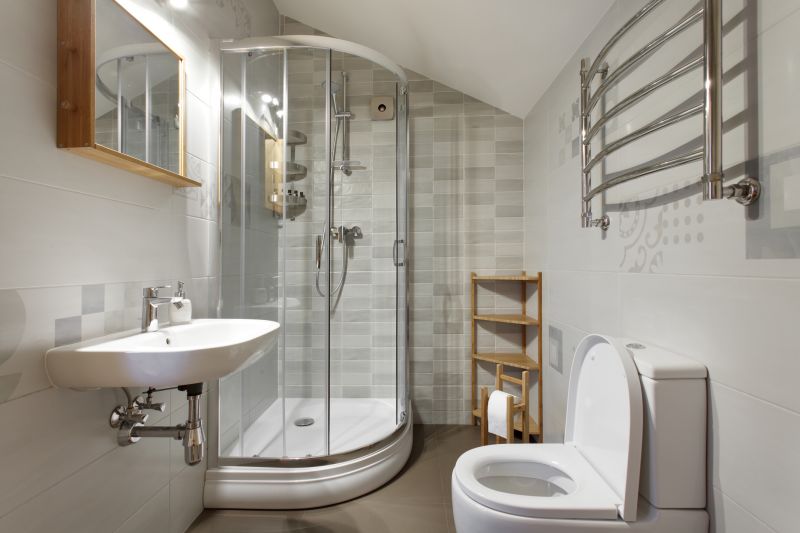
A variety of small bathroom shower layouts can be tailored to fit tight spaces, from corner units to slim linear designs.
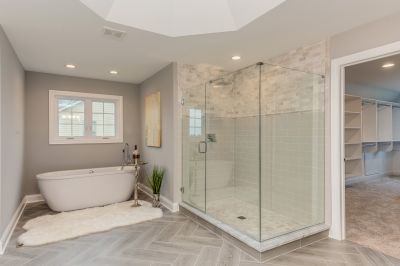
Glass enclosures with minimal framing maximize visibility and space.
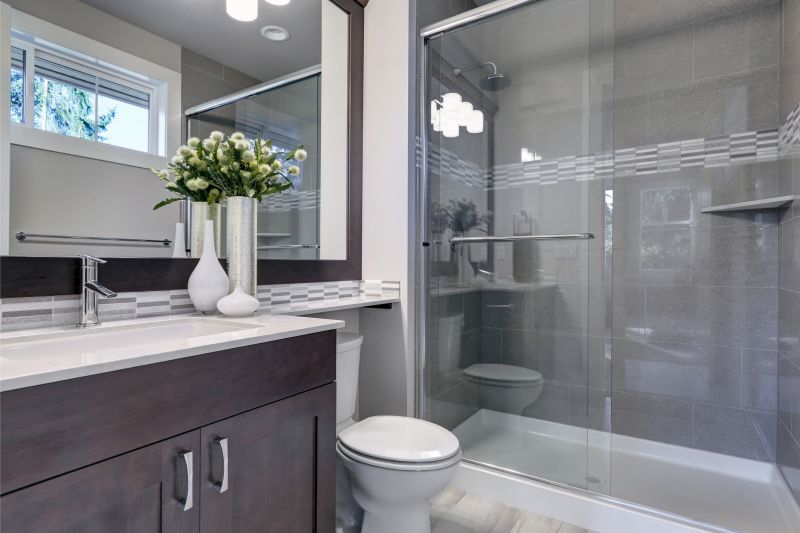
Sliding and bi-fold doors help conserve room in small bathrooms.
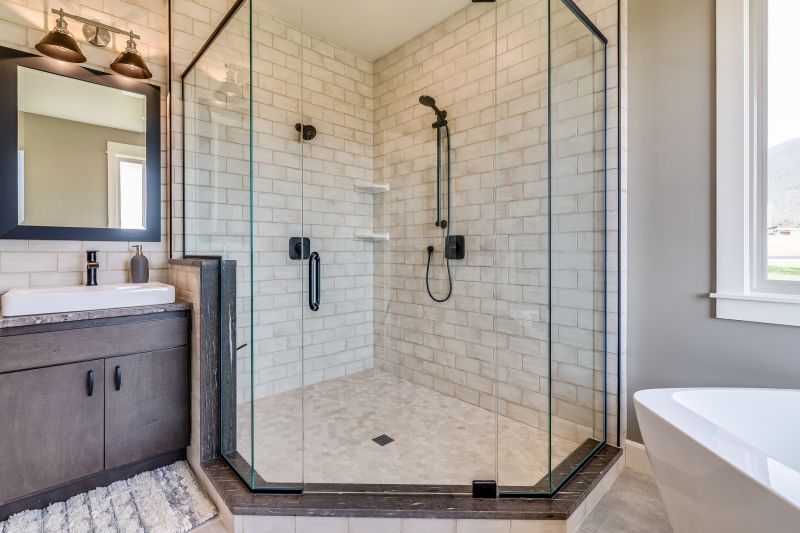
Incorporating a built-in bench optimizes comfort without sacrificing space.
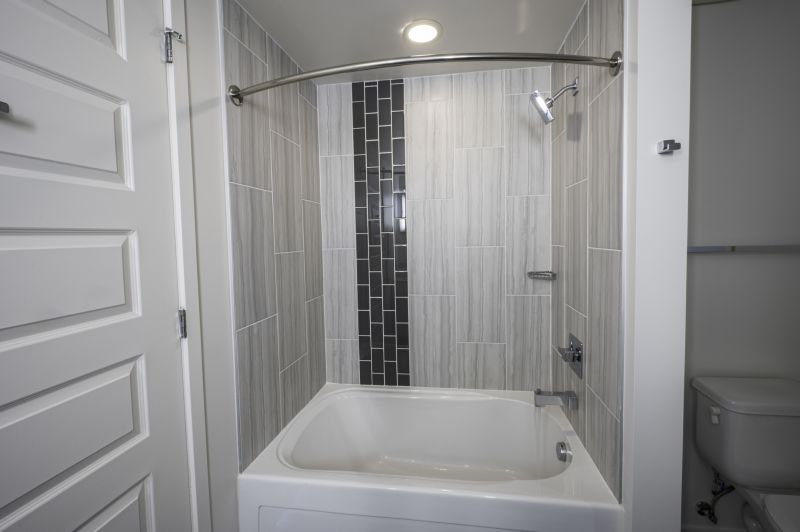
A practical solution that combines bathing and showering in limited areas.
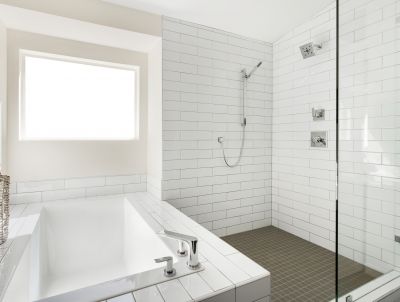
Long, narrow shower spaces that fit along a wall to save space.
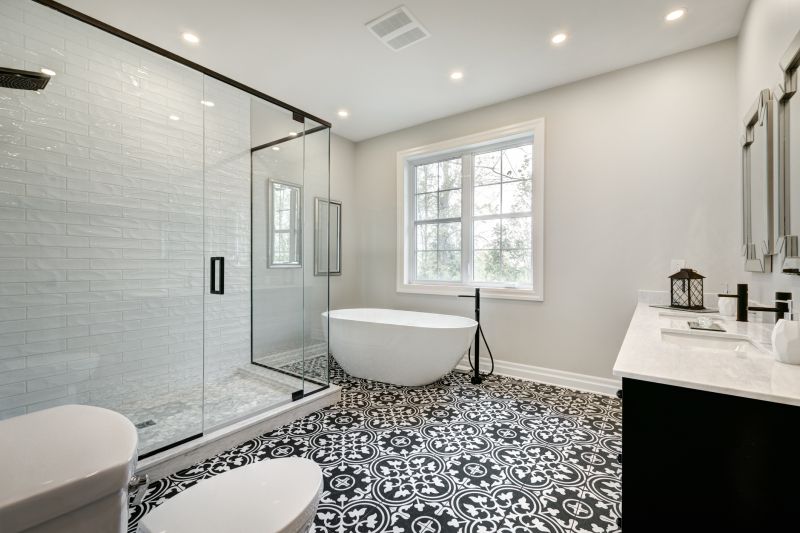
Simple, clean lines with glass and neutral tiles create an open feel.
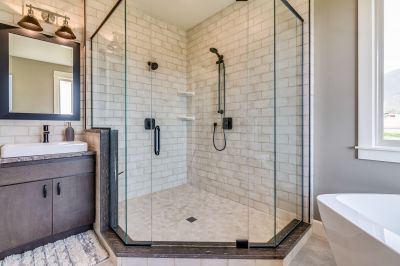
Unframed glass panels provide a modern look and maximize visual space.
Optimizing small bathroom shower layouts involves balancing space efficiency with style. Utilizing clear glass enclosures can make the area appear larger by allowing light to flow freely. Incorporating built-in niches or shelves provides necessary storage without cluttering the space. Choosing fixtures with sleek, minimalist designs further enhances the feeling of openness. Additionally, using light-colored tiles and reflective surfaces can amplify natural light, making the bathroom feel more spacious.
| Layout Type | Advantages |
|---|---|
| Corner Shower | Uses minimal space and fits easily into bathroom corners |
| Walk-In Shower | Creates an open, barrier-free environment |
| Shower-Tub Combo | Provides versatility and saves space |
| Linear Shower | Maximizes length along a wall for narrow spaces |
| Neo-Angle Shower | Efficiently utilizes corner areas with angled doors |
| Frameless Glass Shower | Offers a modern look with unobstructed views |
| Sliding Door Shower | Prevents door swing space issues |
| Open Shower with Partial Walls | Maintains openness while providing some enclosure |
Innovative design ideas continue to evolve, offering options like multi-functional shower panels, built-in seating, and integrated lighting. These features not only improve convenience but also elevate the aesthetic appeal of small bathrooms. The goal remains to create a space that feels open, organized, and comfortable, regardless of the size constraints.
Properly executed small bathroom shower layouts can transform a compact space into a functional retreat. By combining smart design principles with high-quality materials, it is possible to achieve a balance between style and practicality. Whether opting for a simple corner shower or a more elaborate walk-in design, careful consideration of layout options will ensure the best use of available space.


